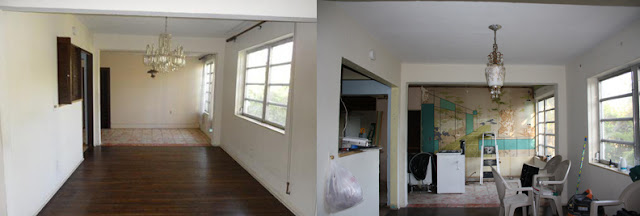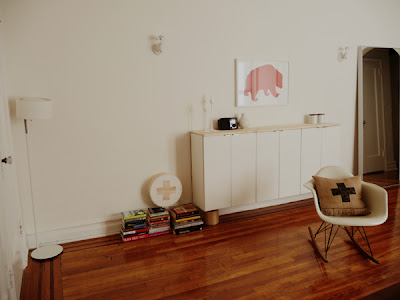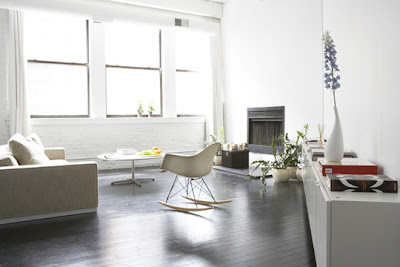
This is what it looked like the day we moved in with the moving mess and all. The floor was evened out between the spaces when we installed the hardwood and all evidence of the pink tile and crazy mural are gone.
 |
||
| Via |
 |
| Via |
 |
| Via |
DIY and craft adventures of two humans, three dogs and two cats.

This is what it looked like the day we moved in with the moving mess and all. The floor was evened out between the spaces when we installed the hardwood and all evidence of the pink tile and crazy mural are gone.
 |
||
| Via |
 |
| Via |
 |
| Via |
Hi there! I'm Anna, the voice behind Directions Not Included. I'm a marketer, crafter, DIYer and lover of all things home related. You can usually find me covered in paint, cuddled with one of my pets or in front of a computer or other digital device. Thanks for reading Directions Not Included. I hope you stick around.
Directions Not Included follows the DIY and craft adventures of two humans, three dogs and two cats as they take one old Florida home and make it theirs.
This blog will feature DIY tips, before and after photos, craft tutorials, home decor trends, and gratuitous pictures of our five rescued furry children.
Copyright 2010 - 2014. Directions Not Included - Anna Cruz-Morales.
The contents of this blog, including text, original photos and ideas are the sole property of the author. If you intend to use my text or images, please link back to my site and credit given to Directions Not Included. Please share only one image and direct readers to my site. A notification email would be greatly appreciated.
Oooh! Love the idea of the cabinets for a bar area. Definitely great for storage and you can do so many different things with it! I’d go for it!!
Much Love,
Trissta
I’d love to have space for a dedicated bar. The floating cabinets seem really in right now but I like the idea of refinishing your dresser. My biggest odd space is my complete lack of entry way. We open right into the living room. Hopefully I can find some storage to keep the shoes in check.