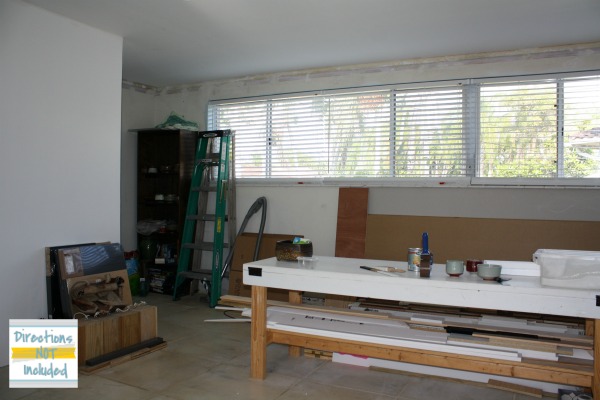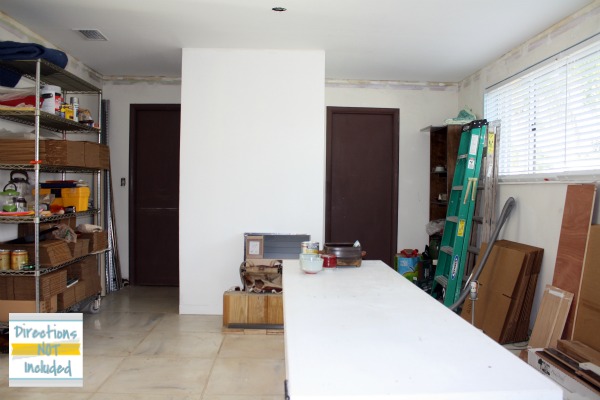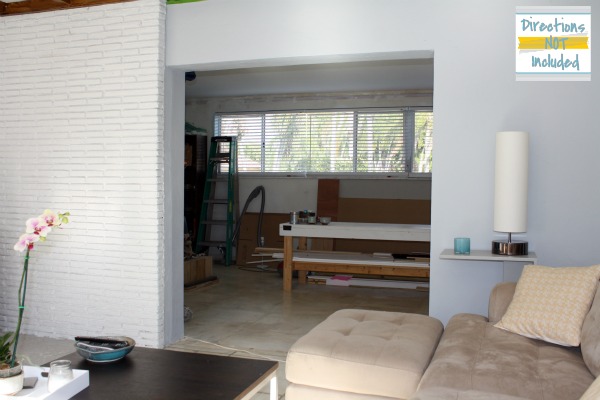Case in point, our master bedroom. It has been over one year since we bought this house and we are still in one of the extra rooms instead of the master bedroom. Probably because it has looked like this for most of this past year. There is no real need for a ceiling or actual space in a master bedroom, is there?
So here we are now. Ceiling is in, no fixtures yet but at least the wiring is in. There is also a nice big hole in the ceiling to access crawl space in the “attic”, which will be closed up soon with a door. We live in South Florida people, no real attics and definitely no basements here. Of course, the room itself is obviously still being used as storage.
At least there are blind and a new closet to hide the central AC that was installed. That bump in the wall on the left houses the AC handler that works for the back side of the house.
To pass our inspection, we built out the closet to contains the AC handler. It bumps out in an odd manner into the room but it was the fastest solution. Now we have two doors – one on the right is our master bathroom and the one of the left is the master closet. We will be extending that new wall and moving the doors forward on both sides to add a few feet to the closet and a few feet to the master bath too. Not anytime soon of course but that is the plan.
The room is huge. We believe it used to be garage back in the 60s until it was closed in. The opening on the left leads into the family room that will eventually be closed in with a wall. See that gorgeous fat creature sitting on the other side of the opening? That is my Dylan. The love of my life…after the hubby of course 😉
Here is the view from the family room into the master. I can’t wait until we cannot see into that room from the family.
Almost there. It might be another handful of months before we are in and quite honestly, another year after that before we do the master bathroom but it feels like it is almost there.









As long as you have realistic expectations about projects then you are doing great! I love the way the house is laid out, its going to have an amazing view, and your master looks pretty large!
i have no doubts that it will look amazing when complete! take your time!
I hear you! Looks like you are moving forward at least. Congrats on no more outstanding permits on the house
Oooh, is that wall in the last pic (white, to the left) brick? I love it!!! Where I live, there are a lot of cotton mills still standing, and a few have been converted into apartments/condos. All of them retained their original walls and floors–BRICK walls…SO gorgeous. I’m jealous. 🙂
You’ll get there!
It really is coming along! And I’m sure you guys can’t wait!