When I look back at the blog, I’m quite embarrassed that it has taken us this long to reveal the kitchen. We’ve been in this house for 2 years this month. By blog standards, our kitchen is nothing spectacular so it really isn’t an earth-shattering reveal. We have a pretty small kitchen and given the layout of our house it wasn’t in the cards to change that. We went with a DIY IKEA kitchen for our renovation. Overall, we love what we were able to do on a budget and with limited space.
In case you need a reminder (or you are new around here) this is what our kitchen looked like when we closed. Laminate hell, hand painted mismatched cabinets, dropped ceiling and broken appliances. Dream kitchen material. There are some great in progress photos in this post: Kitchen Progress
And this is our DIY IKEA kitchen now. This is about as finished it is going to be for a long time, and I’m quite proud of it too.
Now let me give you the tour of our approximately 8′ by 11″ kitchen. I think it might be closer to 9′ by 11′ but I’m too lazy to get up and double check so that will have to do 😉
Our kitchen has a pass through to our dining room. Yes, the oven is on because I was multi-tasking and making myself a pizza while taking photos.
This is a real person’s house so the bag of dog treats, the night light and the printed paper towels stay in the photo. We are real and have a real kitchen. Yes, I could have spent money staging and making this perfect but that is just not the way we live.
This is not a great photo but it includes one of the mutts (Maggie) so I had to keep it. Here is the view from the kitchen towards our bar and master bedroom.
A detail shot of our concrete colored Caesarstone and my DIY subway tile backsplash. Probably my two favorite parts of this kitchen.
The controversial hardwoods in the kitchen are also a personal favorite. We have the same floors through the main living areas in the house. Our kitchen is tiny so chopping up the floor plan to add tile in the kitchen would have changed the flow of our home. Do we regret it? Nope! I LOVE the way they look against the cabinets. There may be a bit of extra maintenance required for dark floors but they are worth it. And so are our plastic rugs from Huset Shop.
Peeking into the kitchen from the bar. Before we starting designing the renovation, I was never a huge fan of white kitchen. I wanted the dark hardwoods and the hubby wanted lighter ones. I won the hardwood battle and he won the kitchen battle. It ended up being the perfect match.
So there you have it – our DIY IKEA kitchen. What do you think? The only items pending are an exhaust hood and a tiny custom edge-type cabinet we need to make to cover up the side of the stove. Both will require some creativity to get them to work in the space so they are on hold for the moment.
Sharing at Link Parties:
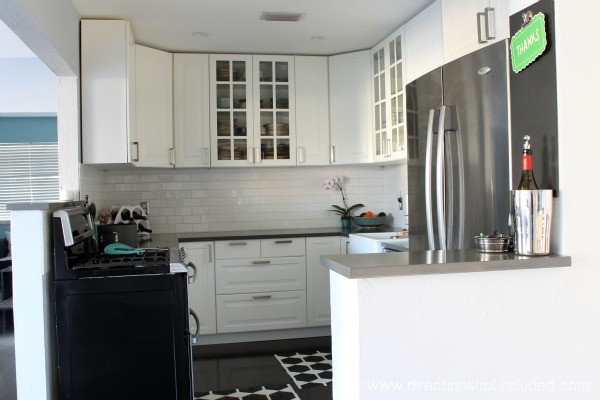
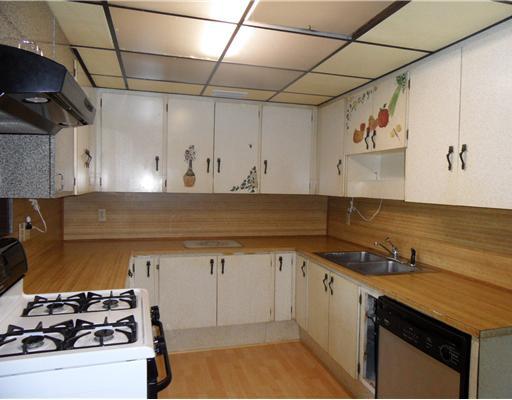
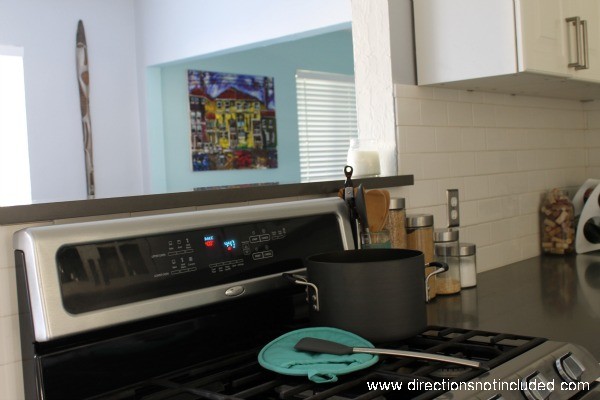
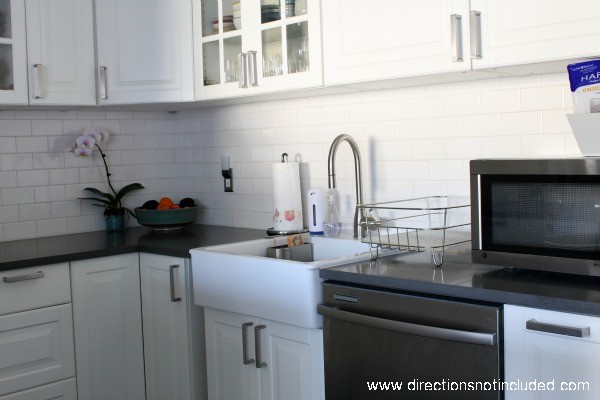
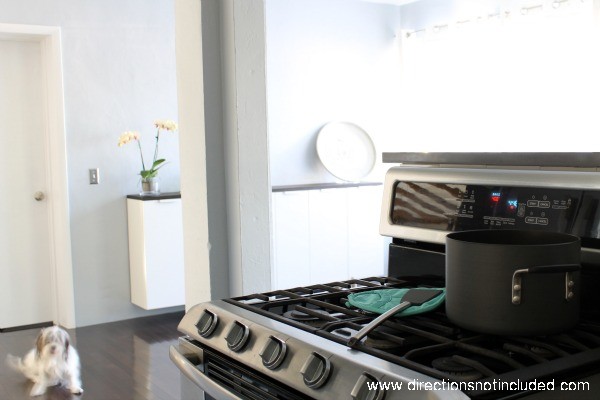
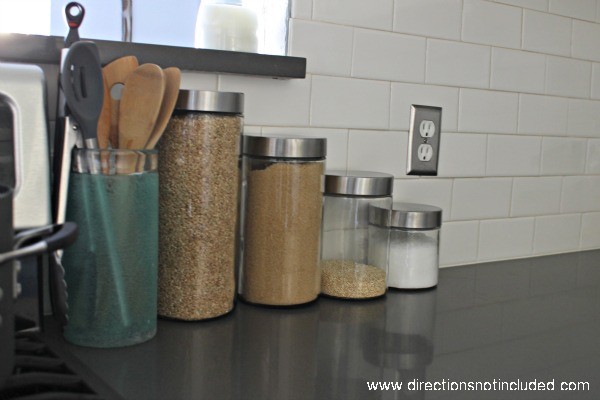
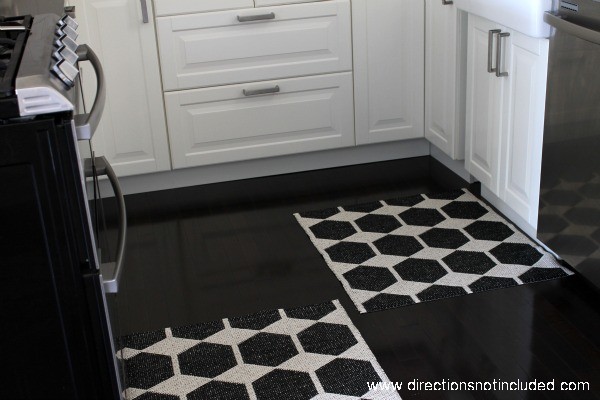
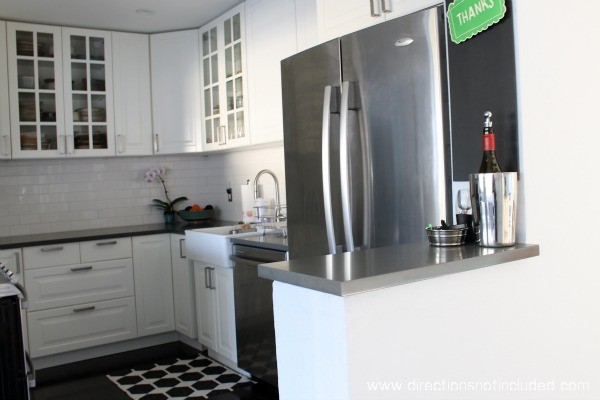


Your kitchen looks brilliant! The white and hardwood look perfect together. We went for white and dark grey slate in ours, I love the dark against light.
Alison
x
it looks gorgeous!!! you guys did a beautiful job- what a difference!
What an amazing transformation! I love your wood floors; they make the white cabinets pop. It’s so nice you and your hubby love to DIY together. I could only wish. I shared this on my Facebook today
It looks great! It’s a wonderful before and after – especially with fixing that horrible drop ceiling!
Dianna
The kitchen looks amazing! I didn’t even notice it was missing a range hood. I never use ours anyway. I bet it felt so goo to replace that crusty crust old kitchen.
Nikki Kelly @ the ambitious procrastinator
Absolutely beautiful!! This is truly my favorite kitchen. 🙂
Looks fabulous to me! You did a great job!
Oh my goodness! I cannot believe that is the same kitchen! It looks amazing!
Your new kitchen is lovely! Quite the before and after! I reallllly love those dark hardwood floors up against the white cabinets. ::swoon::
Anna, your kitchen looks great! I so wish we had higher ceilings so we could have used the taller Lidingo cabinets and took the up to the ceilings like you guys did. And I disagree, I think by blog standards your kitchen is an amazing transformation! 🙂
Small and beautiful! I thought I had a small one, we did a complete remodel on mine 2 years ago! I love the clean crisp look that you achieved! I just started a new link party and would love for you to come over and share this post or any social media sites.
I am in LOVE! The white makes the kitchen seem larger, but the finishes make it beautiful! I love it! Great job… and I love that you are real people! Nothing ever stays styled for too long in my house either!
You should be proud of yourself! I love everything about it…the white cabinetry and subway tile with the contrasting counters and hardwoods. Enjoy it!
P.S. My kitchen still looks like your befores (maybe a little bit worse).
Ohhhhh I beyond love this kitchen! Makes me want to tackle ours 🙂
Can’t wait to meet you at Haven.
This is beautiful! Almost exactly like the kitchen I plan out in my head while I’m supposed to be sleeping-dark floors and all! Question: are they painted or just dark wood? I’ve been wondering if u can paint my floors or if the paint will just chip off right away.
Thank you, Alison! They are solid oak floors stained very dark. They were pre-stained, pre-finished hardwoods after our little setback with our original floors: http://directionsnotincluded.com/2011/01/budget-what-budget.html I love them and I’m happy with the decision even all these years later!
Beautiful kitchen! Well done! You should still be proud of yourself. Were your Ikea cabinets off-white? If so, what color did you paint the ceiling? Thanks!