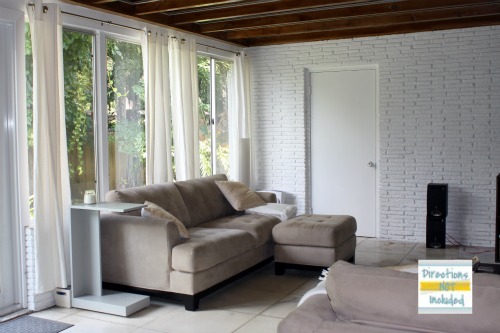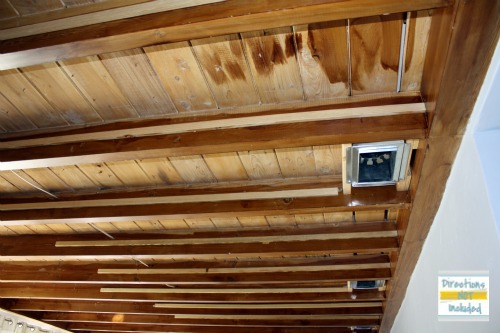We are starting off the year with a big project. One that will hopefully lead a finished family room in the first half of the year. The space currently looks like this.
This room was one of the biggest selling points for us. It is a massive room with tons of character which makes it great for entertaining. It had some odd features like tons of dingy painted slump brick we had to refresh and a 3 foot deep planter and fountain in the corner that we lovingly called that the litterbox that had to go. This is what it looked like on the day we closed.
Our dream for the ceiling has been more along the look in the picture below from my cousin JandJHome’s dining room. Dark exposed beams and white tongue and groove wood.
All of that was in preparation for the not so fun work that needed to be done. We live in South Florida. No insulation in a flat roof room that faces West is not good for the cooling bills. The boys worked late into the night a few days installing the insulation and getting the drywall up.
We really wanted, I should say, I REALLY wanted to match the tongue and groove look. We priced out a ton of options and sadly none of it would work in the budget. To make matters worse, the beams are not precisely spaced. There are variations which would have meant cutting all the individuals wood pieces one by one which would have made this an even more tedious project. We have an open permit that is getting close to expiring so we just have to get this done. So for now we have drywall going up in between the beams. Maybe in the future we can do the tongue and groove.
This week will consist of a ton of mudding, painting the mudded drywall white and restaining the beams to match our dark wood floors. This is hardly glamourous work but it sure will help the room near a more finished look. Once the dirty ceiling work is done, the floors will be replaced.
What is on your list of major projects for 2012? For us this family room, our master bedroom and the exterior of the home are top priority. 







It’s going to be gorgeous!!!! I can’t wait to see the end result. And your comment about the litter box is cracking me up!
it is going to look so amazing! i love those exposed beams! even without the tongue and groove the contrast with the white and wood will be amazing…. i am slightly jealous over here…. 😉
Wow…I can’t wait to see the final product. This is going to look GREAT! Your house has sooo much potential and you are totally making the most of it. I love it!
Wow. That is one huge project but the end result is going to be fabulous. What a beautiful room with so much character.
OHHHH!!! It’s gonna look SOO GOOD! I’m so excited to see how everything goes!
Much Love,
Trissta
Ooooo, this is going to be a fun project…..for me to watch. Probably not so much for you guys. 😛
I want to live in your house! I can’t wait to see the finished product! It is going to look fabulous!
Happy New Year!
I just found your blog from Craftaholics Anonymous, and I;m hooked! Your home is beautiful, can’t wait to go find other posts on your progress!